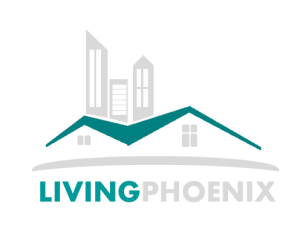A short overview:
- 110 m²
- spacious living and dining area
- bedroom
- bathroom with bathtub and walk-in shower
- east balcony with lake view
- about 20 m long north balcony
- fully furnished
- air-conditioning
- floor heating
- lift
- wash house
In general
Planned from the renowned planning group Drathler from Dortmund in maritime style with wooden balconies and translucent glass facade and built in 2013 by the successful Dortmund building contractor Freundlieb, the S.E.A-House enjoys great popularity with gastronomy businesses and service companies. The unit in the ground floor of the object is used by Café Solo – a gastronomy business. Various well-known companies are resident in the second and third floor, while the fourth floor consists of luxury flats. The object is equipped with high-quality materials and latest technology. Barrier freedom, passenger lift and the method of the concrete core activation are only some of many examples.
Features
The light-flooded apartment is located in the eastern side of the fourth floor of the S. E. A House. It has a wooden balcony with a breathtaking look over the Phönixlake as well as an about 20 m long north balcony.
The apartment consists of a generous bedroom, a livingroom with integrated eating area as well as an open kitchen and a luxurious bathroom. The greater of the two balconies can be reached from the bedroom as well as from the livingroom.
The monthly rent amounts to 2.000 EUR and includes running costs, telephone and electricity.
